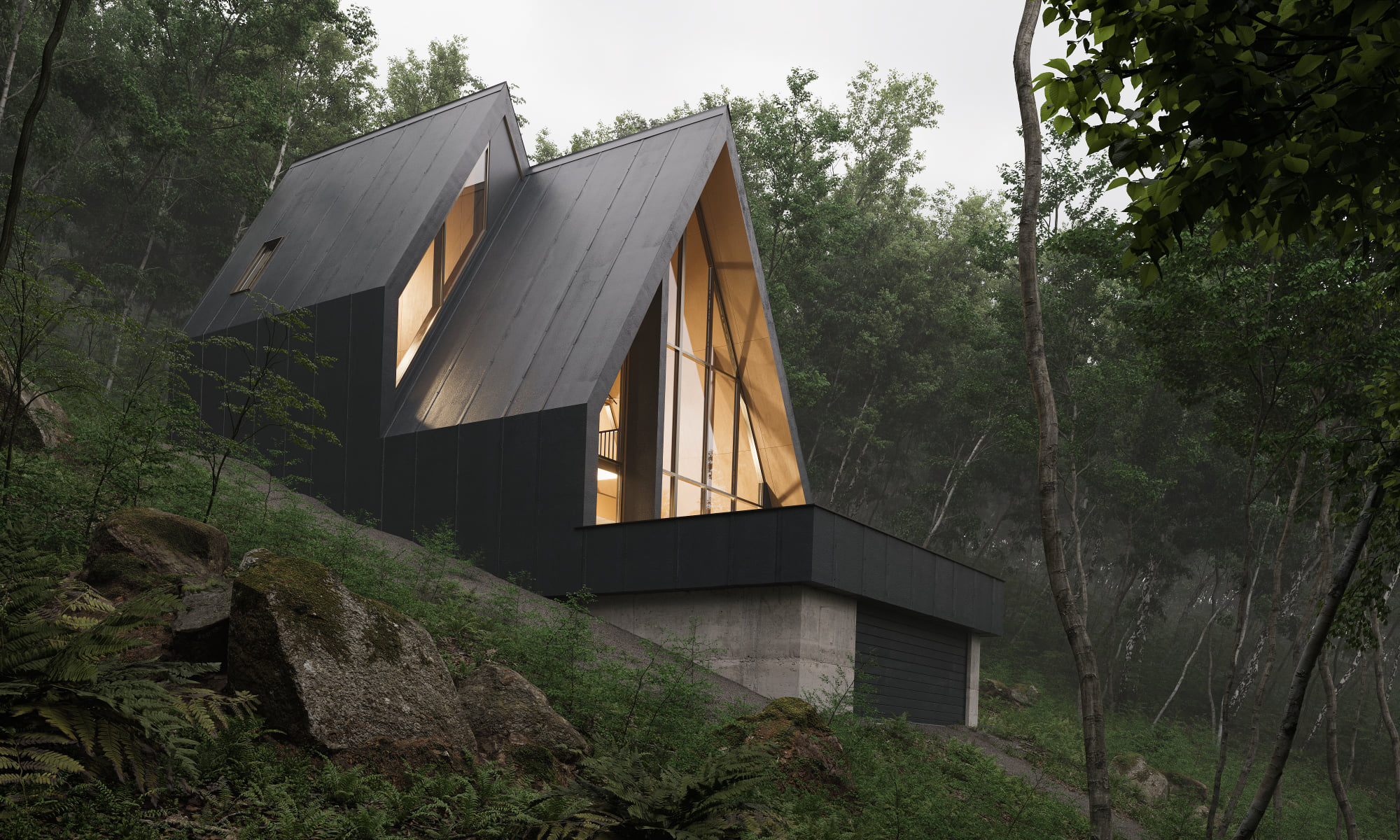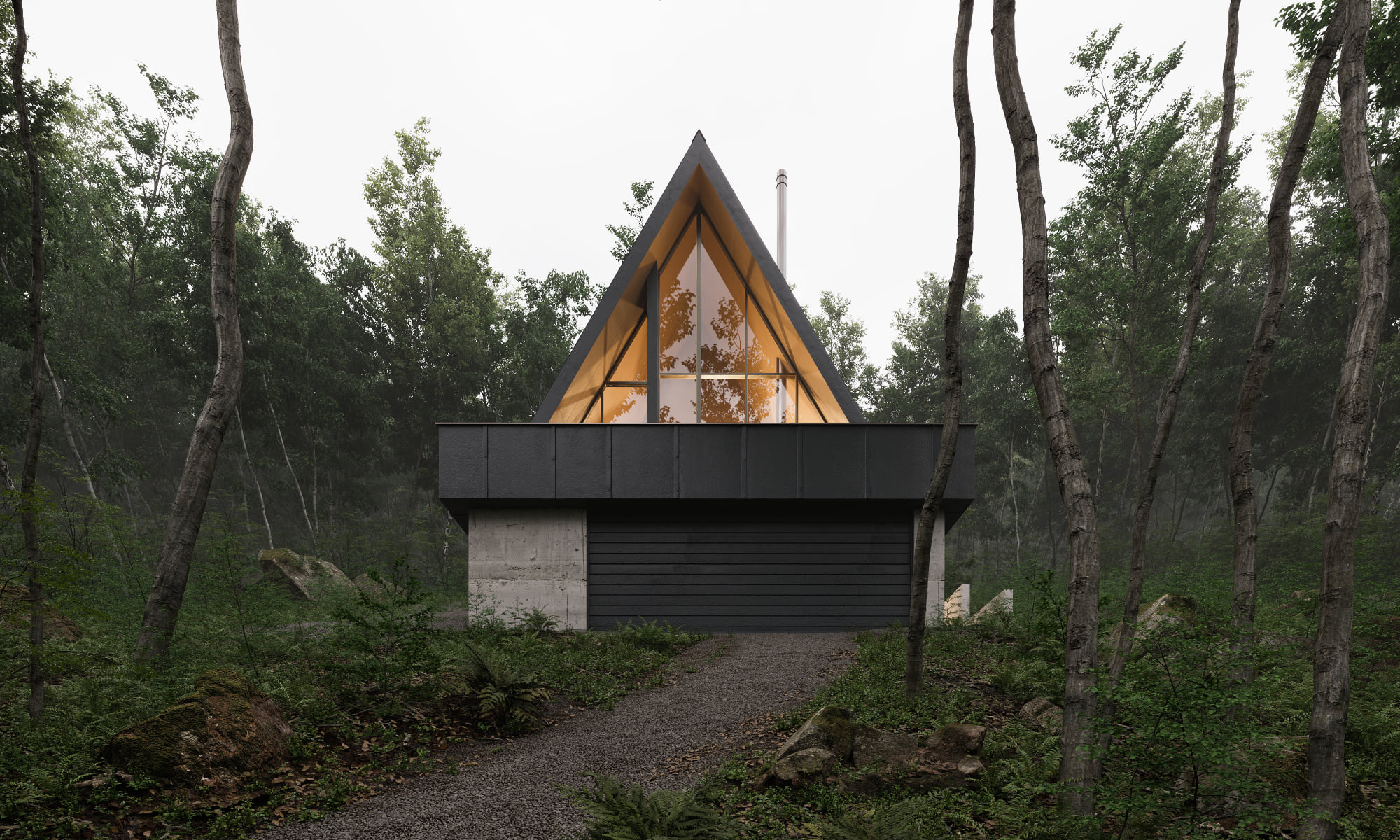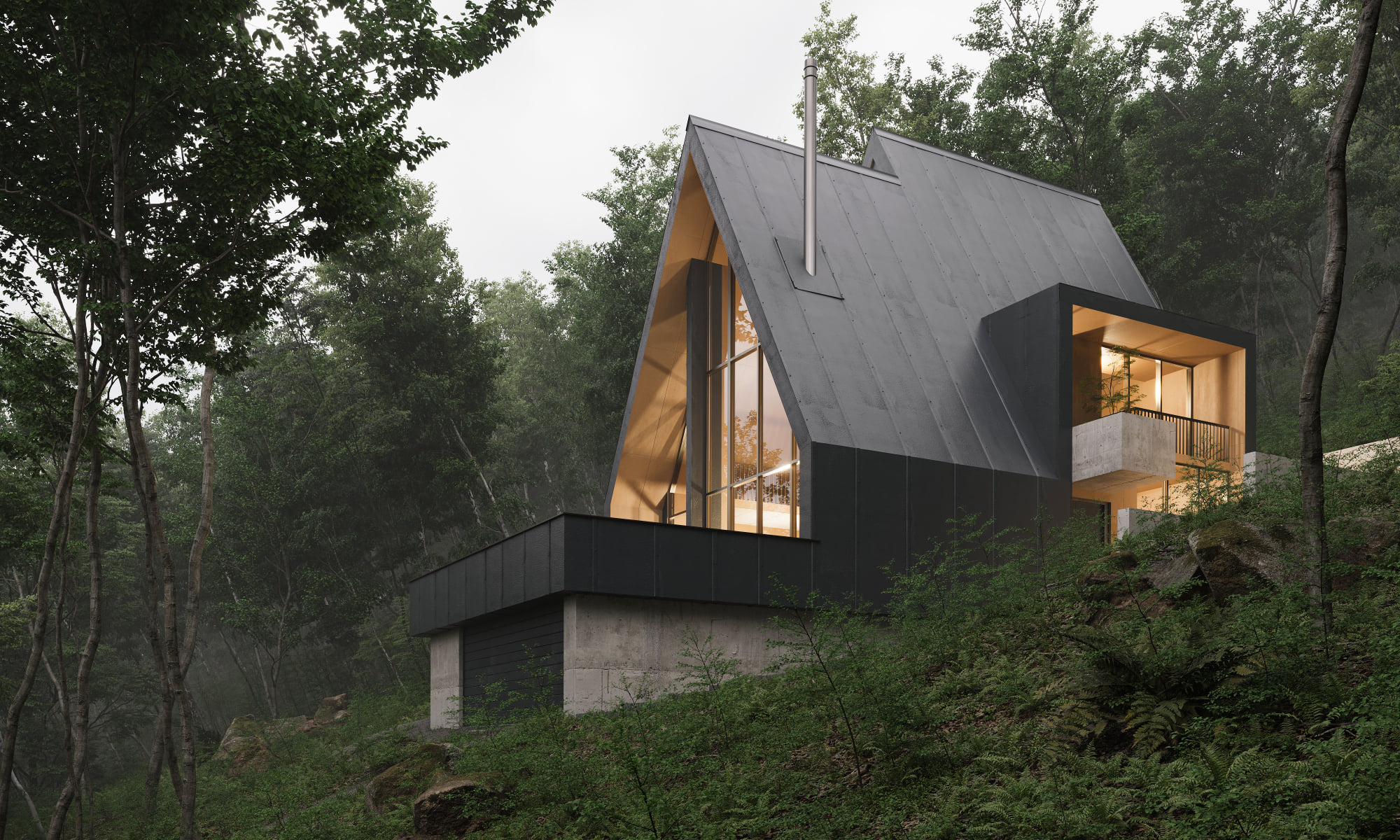✕
BREZO NO. 2
Set on the edge of a dense forest in Brezovica’s region, minimalist design allows the surrounding nature to take center stage. The one-story volume rises to two stories on the north side, opening up to the forest with several large openings and two open terraces. The open-plan living area incorporates a double-height lounge in the front of which is a cylindrical wood-burning oven, kitchen and dining area. The interior design reflects the minimalist sensibility of the exterior as well as the predominant use of wood. With a palette of naturally weathered woods, concrete walls, soft plaster walls, and black zinc accents, the house strives to be warm and rustic yet simple, clean, and open.


